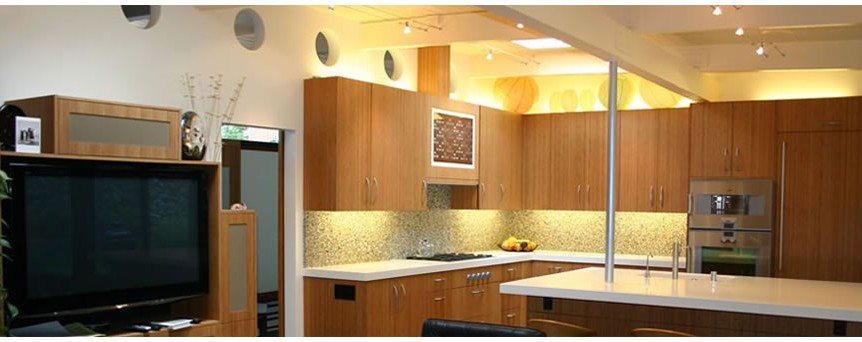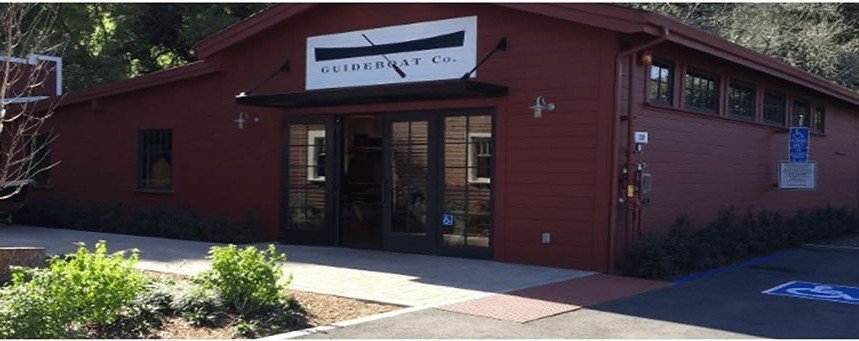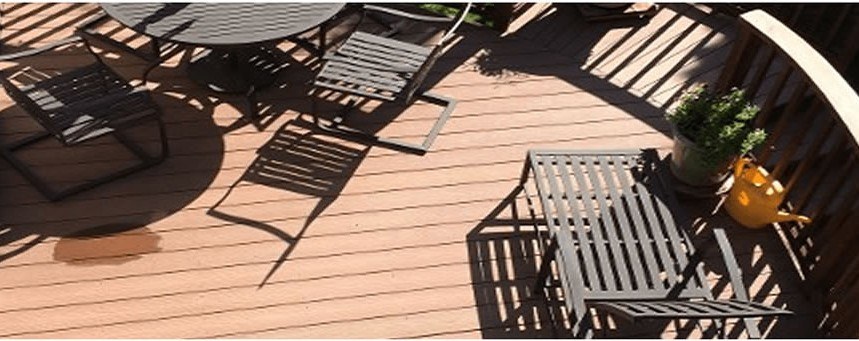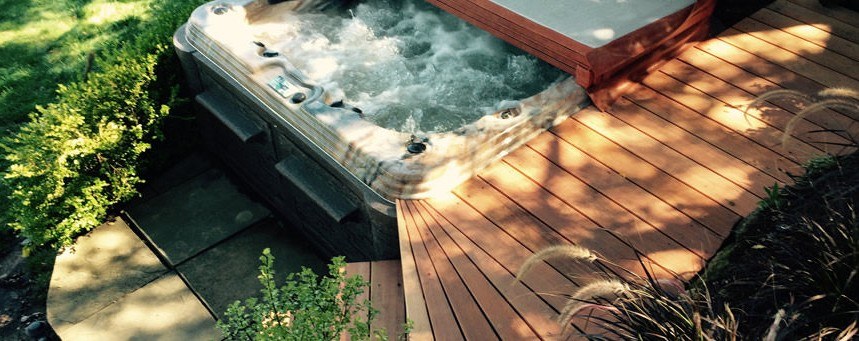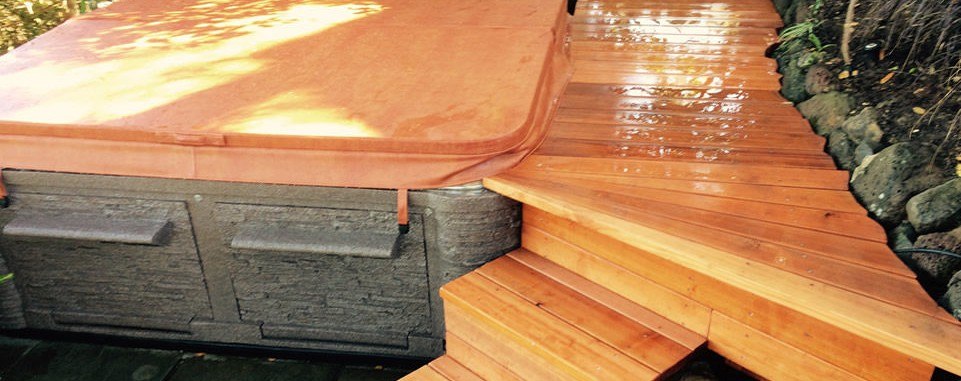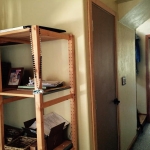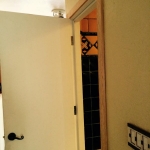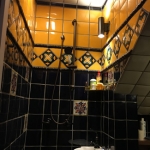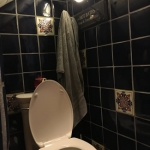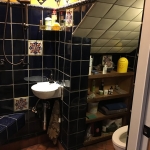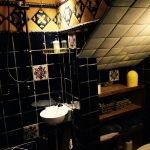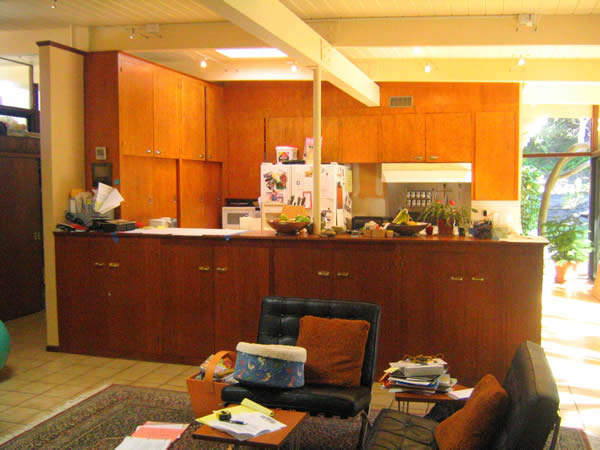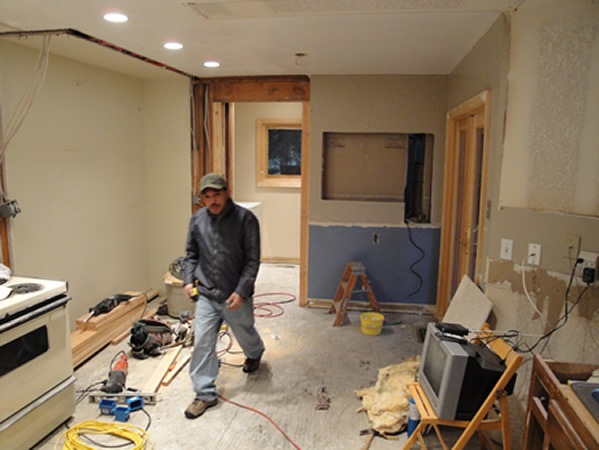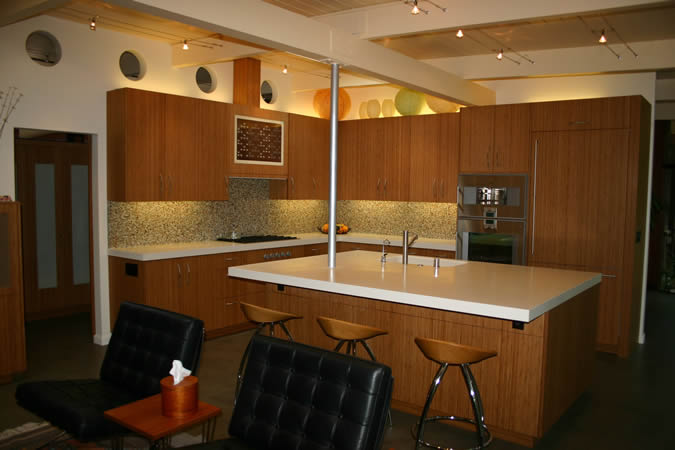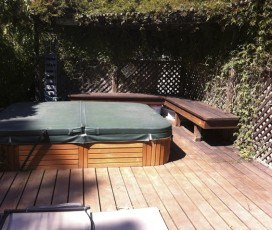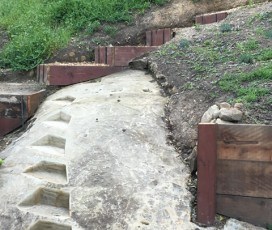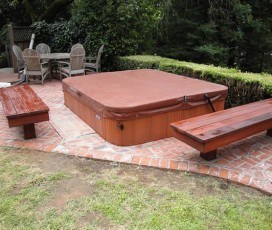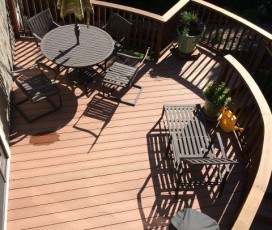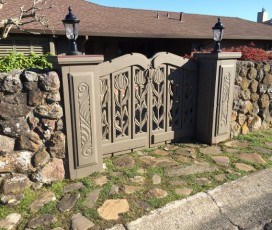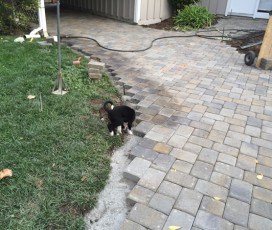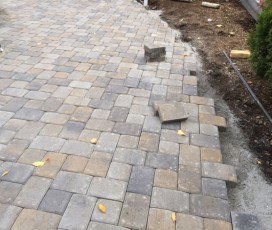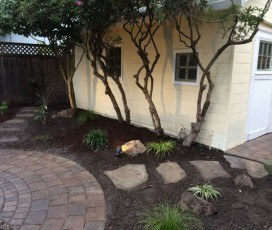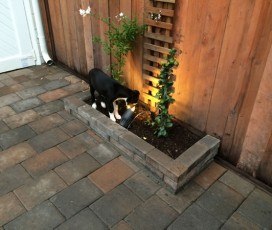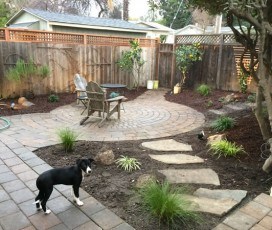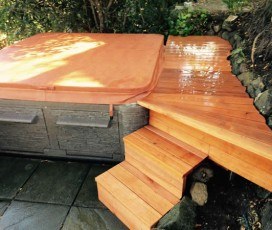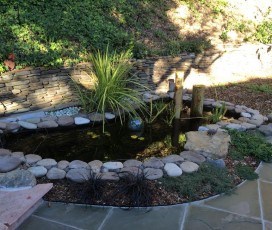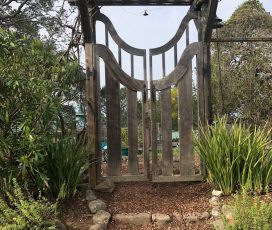Many of us have at one time or another desired a second bathroom with shower. The challenge is where to put it. Often the answer is right under your nose.
In my last remodel job on a cabin house in Santa Cruz, the owner desired a new second shower. So we both looked around for a place to put it. I did not see where we might fit a bathroom or shower in this tiny house. Hmmm, there was a small unused closet downstairs and a bit of space in the adjacent basement room. What if I removed the closet and added 3 feet of the adjoining room to the building space. I could put a shower there losing only 3 feet of the downstairs room if it was of the European variety.
A European shower is just a small bathroom with no shower stall; the whole room becomes the shower and bath, thus saving space. This is not as complicated as you may think. When the floor is constructed, it is sealed with a membrane that lays under the tile finish and funnels the water into a special Easy Test shower drain. The floor is all tile, as well as the walls, so water does no harm to any wall or floor surface. As for the sink and toilet, they are waterproof anyway as long as the sink is all porcelain such as a pedestal sink. So in an open shower, a cabinet under the sink is not recommended. By keeping it simple with no shower stall, a small but roomy, new bathroom with shower is possible in a very limited space.
Keep your toilet paper and towel racks as far from the shower as possible. A moisture resistant light on the ceiling is fine or you can opt for a sconce mounted high up. An open shower can be very attractive, space saving, and comfortable to use.
At Marin Home Restorations, we design and build European shower – bathrooms to fit your specific needs. You can give us a call at 1-415-297-1489 #715338.
- Dave Mason

