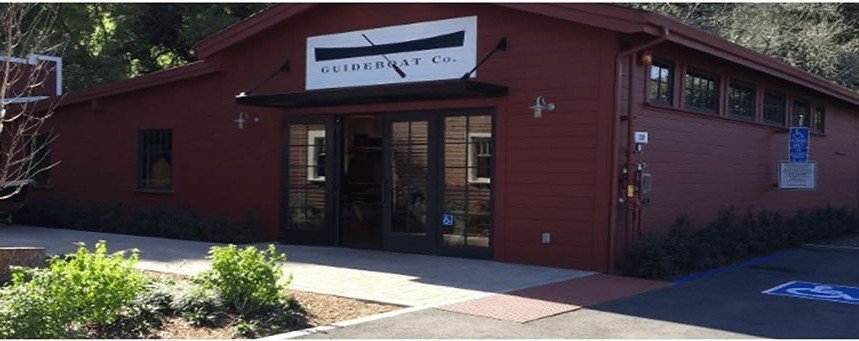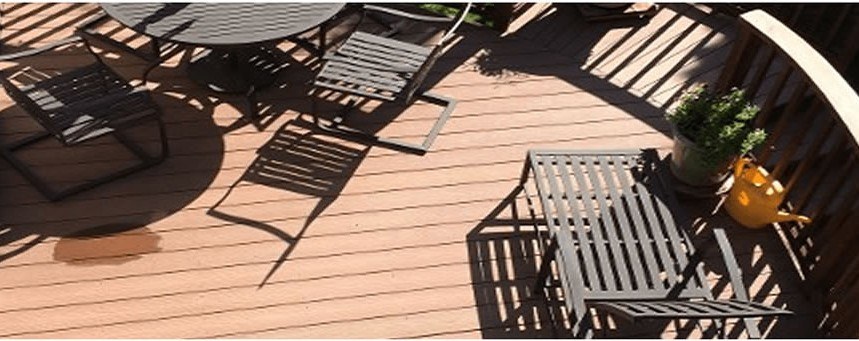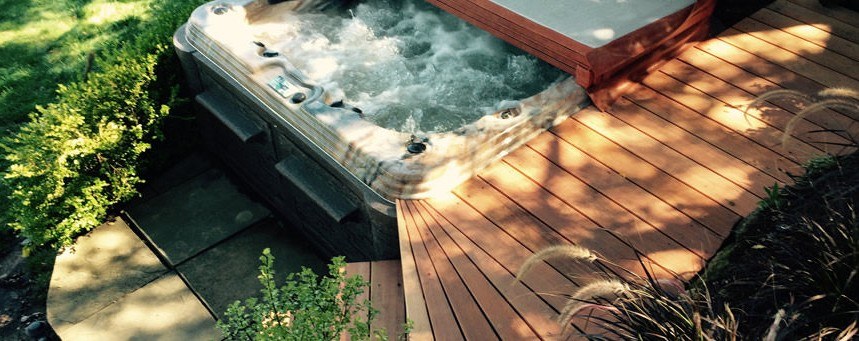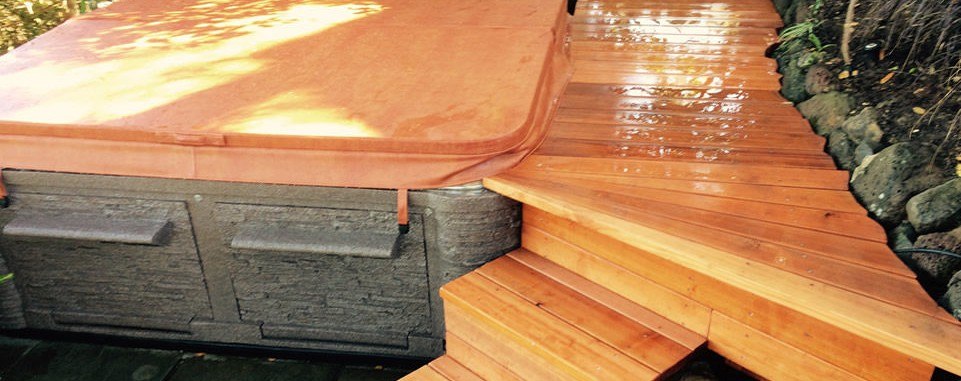An area of home construction that is often not taken seriously is retaining walls. Living in the hilly Bay Area means there are retaining walls of different designs all around us. Retaining walls can be built of stone, concrete, concrete blocks or wood. Wood walls are just fine if engineered properly. It is shocking how often I see deteriorating existing wood walls holding back a substantial amount of earth and landscape. Sometimes a house is being held in place by that old wall.
Here are some valuable tips for building inexpensive quality wood walls ;
- Use readily available P.T. Fir posts of 6 by 6 dimensions or better.
- Paint the post with a wood sealer of your choice as added protection.
- Space the posts 4 to 5 feet O.C.
- Dig 10 inch diameter post holes as deep as you can, 3 foot minimum. Keep holes in line by using a string and plumb line. [ trick – use a big shop vacuum to excavate soil from your holes ]
- Place posts in holes and pour in ready mix concrete. [ as you pour spray the concrete mix with water, this will give you a decent usable post set mix with a little practice ]
- Plumb posts [ tip – cant all posts 5 degrees into the hill, this will allow for normal settling ]
- Place 2 by 12 or 4 by 12 P.T. fir planks on back of posts. [ I prefer to use two layers of 2 by 12 P. T. fir because it is not as heavy as lifting one 4 by 12 ]. Hold in place with self taping galvanized decking screws angle drilled [ toe drilled ] into planks thru posts.
- Finish wall to be level or following the slope, whatever looks good.
- Finish back of the wall with Mira Drain fabric system. Look it up on google search
under Miradrain by Carlisle. [ This keeps water off of all wood and drains it away to the pipe underneath ] - Install a footing drain behind new wall and add a few feet of drain rock on top.
- On walls over 4 feet high add a soldier pile hold back to each post. I like to excavate an 8 inch diameter hole 10 feet uphill from the post. Dig the hole 3 feet deep and place heavy galvanized chain into the hole with concrete [ keep the chain below grade ] . After curing attach the other end of the chain to the post onto the end of a 5/8 inch threaded rod and eye [ drilled thru the post below grade ] . The chain will clip to the eye with a rated galvanized carabiner. This type of simple hold back system will double the strength of the wall and last 30 years or more.
- To finish the project back fill behind wall and cover the chains with native soil.
- This is a 30 year wall that is not expensive and if stained looks very attractive in most yard settings.
- In my opinion this type of wall will safely hold a 6 – 7 foot vertical face if the soil has a bit of rock in it. If in doubt have your wall engineered by a pro. I have built many walls like this and never had a failure.
- Natural Rain Water is a problem for almost all hill soils and wall cuts. When water is a problem install bigger and deeper drainage systems. There is so much information to be found on – line regarding soils and drainage. Take the time to do some reading or find a good contractor.
- Marin Home Restoration is always available to consult with you on retaining walls and drainage concerns.
Shotcrete and concrete walls
Most concrete walls are engineered as they tend to be taller, have a foundation and hold more weight. Because they are engineered and use more complicated materials and techniques installing one of these beasts is better left to the professional. Although it is possible to build your own shotcrete or concrete wall of 4 foot height or less if you are a die hard and want a wall that will last forever.
What I like about shotcrete is you can add color to the concrete mix at the supplier and just spray it on and then just leave it with no further work. The resulting finish is rustic and rock like and will blend in with most landscapes. Shotcrete colored walls look good, just match your color to the local soil or rock.
Steps for building a shotcrete wall ;
- Excavate for the new wall 4 foot high or less
- Dig foundation pier holes, 1 hole every 4 feet [ 3 foot of depth and 1 foot in diameter ]
- Place a cage of 3/4 inch rebar with five bars in the hole. The steel shall extend up into the steel rebar wall framework.
- Build a framework of steel and mesh for the wall. [ 1 ] 1/2 inch bar every 8 inches horizontal and vertical. Add 6 by 6 hog mesh over steel frame work to help hold shotcrete in place.
- Estimate cement volume as best you can. A 20 foot wall by 4 foot high with piers = 4 yds of colored concrete.
- Hire a concrete pump company and rent a air compressor. They will usually help organize the concrete delivery and spray the concrete with a special nozzle. Google Search the contractors and ask questions.
- If all this is too much work or the proposed wall is over 4 foot high just look us up at Marin Home Restoration
Stone walls
Hand laid and mortared stone walls
Building hand laid stone walls is an art. The walls are decorative, self draining as well as strong. Hand laid stone walls should never be over 4 foot in height as they will fail if too high. The foundation is built of two courses of large stones and soil toped by smaller stones. All stones are canted into the hill so that gravity tends to hold them in place. The stones may be mortared in place if a stronger wall is desired.
We at Marin Home Restoration build attractive hand laid stone walls for yard retention. I prefer to steer clear of mortared stone walls as they are time consuming and expensive. Either way natural stone walls will retain soil and enhance the yard at the same time.
Engineered Concrete Block Walls
There are many companies building quality concrete blocks for wall building. Again look up different designs and manufactures on – line and see if you find what you desire. Installing these walls is labor intensive so it is usually best to let the professionals install after locating the materials you like.
Foundations
Foundations and drainage are the starting point and basis of all construction projects. All structures have foundations from retaining walls, decks to houses. Strong well engineered concrete foundations will insure that all structures attached stay intact, strong, plumb and level for many years no matter what the soil beneath may do. Never scrimp on foundations, when in doubt hire an engineer to design the foundation necessary for your project.
I design and engineer our foundations when at all possible. When following an engineered plan during construction I become our company quality inspector. I prefer to over build foundations and drainage as this ensures maximum strength and quality. There are too many types of foundations to describe them all. If you desire to learn about different types of foundations there is plenty of information for you on the internet.
Happy Building, Dave
If you happen to live on a hillside, this information is for you
Since the start of rainy season I have noticed many hillsides tarped off in our county. This is not a good sign as it is usually a last resort to cover the ground with tarps to prevent it from absorbing more water and sliding. It is always best to take preventative measures ahead of time. To help you safeguard your property here are some tips, take them seriously.
Hillsides are affected by gravity 24 hours a day seven days a week. Add water to that gravity and you can be in for real trouble and sometimes under the right conditions loose your property and home. What can you do ?
First divert water away from the hillside. Rain water naturally flows downhill in the gullies it creates. When possible divert water into new trenches that take it away from the hillside. When possible divert rainwater into 4inch solid poly pipe [ underground ] making sure the outlet is downhill and away from the hillside face. Drain water away from the hillside anyway you can, do your work in the Summer way before the rainy season and take your time, do not cut corners.
Plant your hillside with English Ivy or better. During the Summer dig small planting holes all over the hillside. After you are done spread 6 inches of quality top soil over the entire hill. Next install a copper and brass sprinkler system. Copper pipe with brass sprinkler heads are bullet proof and child resistant and will last forever. If you keep the ivy watered it will over grow the hillside in no time rooting in deeply holding the hill in place. Most land movement starts with erosion and soil sloughing, as it gets worse this can lead to major earth movement. Usually good drainage and plantings will keep your hill from moving if it still shows signs of erosion it will be necessary to be more aggressive with hill holding measures.
OK your hill is showing erosion what to do. Retaining walls and erosion control systems. Retaining walls are expensive and do the job if the hill is really steep. I have covered them with content in the retaining wall section of this site, check in Retaining walls.
The other option is to install a steel mesh system to hold the soil in place and prevent erosion from getting a foot hold.
What is an erosion control mesh system ?
Many times I have seen hillsides failing. If the erosion is not stopped somehow the hill will eventually slide, at minimum making one big mess. Here is what I engineered to stop major erosion in is tracks. This design has worked every time without failure thus far.
- Outline the border of the area to be retained with long nail spikes, one every 3 feet or so
- Buy enough 4 foot foundation stakes to cover this area one stake for every 6 square feet. Drive them all the way in if possible and keep them lined up with the other stakes. Cut off the extra stake if necessary 2 inches off the soil. Later you will be attaching rebar to these stakes to hold in place the hill holding steel mesh
- Buy enough 4inch by 4inch galvanised structural mesh to cover this area plus 10 percent extra [ 6 gauge ]
- Buy enough small galvanised mesh to cover this area twice. Plastics are OK but rats like to eat plastic
- Buy enough 5/8s inch rebar to connect to all the stakes plus some extra
- Place two layers of small galvanised mesh over entire area
- Place one layer of heavy mesh over small mesh
- Place 5/8 rebar between all foundation stake tops and over the heavy mesh
- Connect the rebar to the stakes with #8 solid copper wire [ twist connect it, the wire will hold the rebar to the foundation stake tops ]
- Spray paint the mesh flat brown
- Check all connections and you are done
This mesh retention system will not fail for erosion control unless the whole hill fails very deep down. If the hill is failing deep it will show up in large cracks that look scary. If you see large cracking it is best to call a soils engineer ASAP.
I have used this system for years for heavy erosion control and have had no call backs. This is a good sign – Dave Mason 12/4/19
David Mason Marin Restorations 1-415-297-1489 #715338





