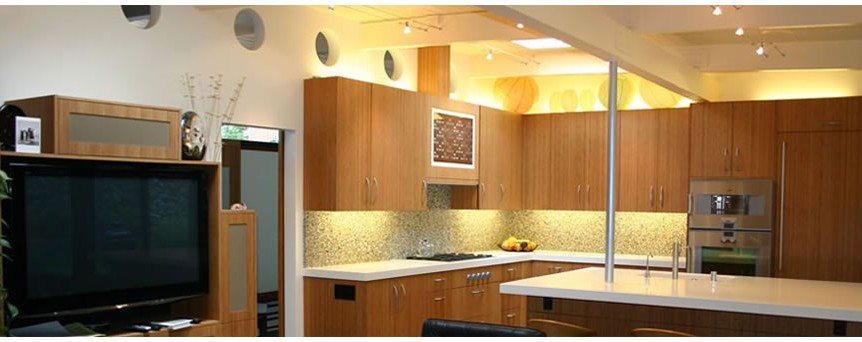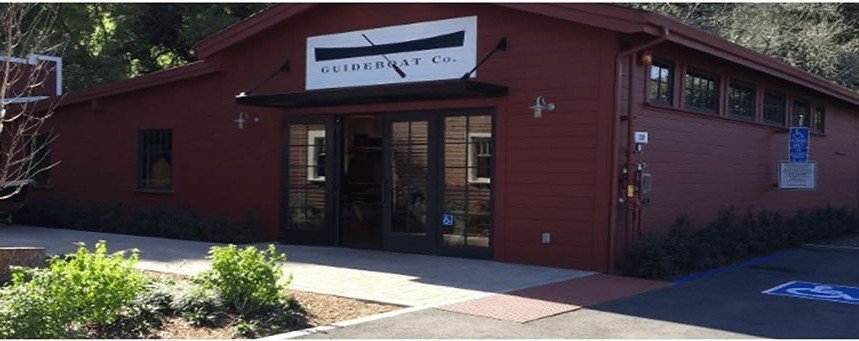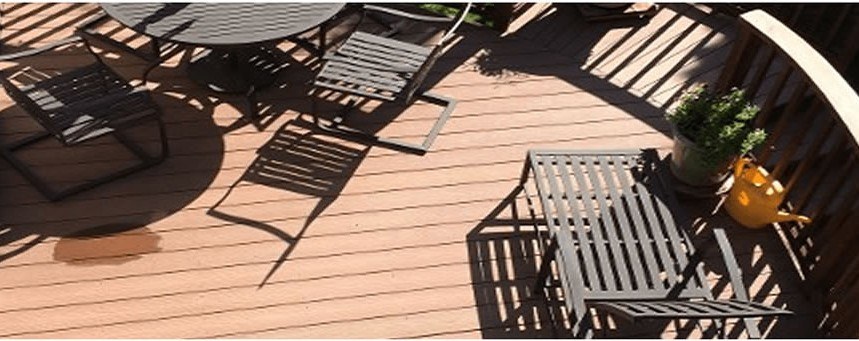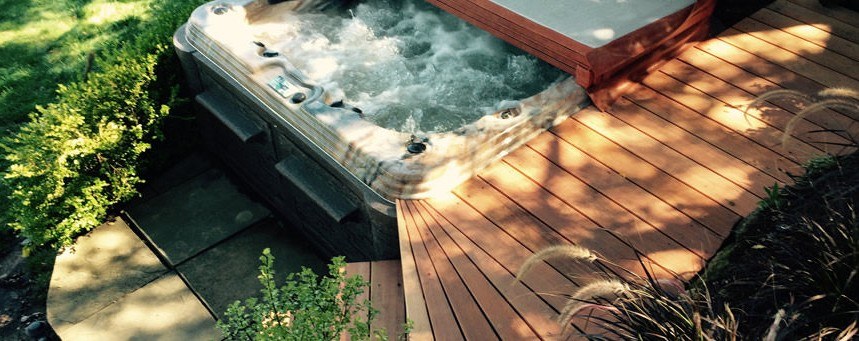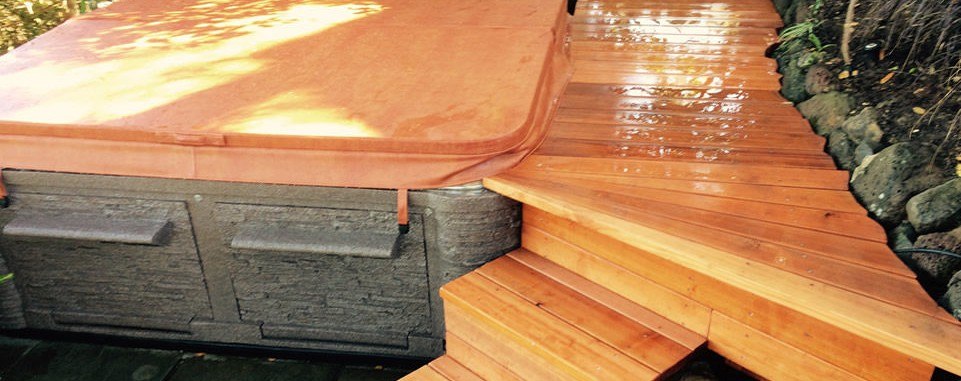Construction
Construction For all your interior and exterior remodeling needs, come to the experts with more than 30 years of experience in the industry. Our home remodeling specialists work with you to find the best plan of attack to get your job finished on time and within budget.
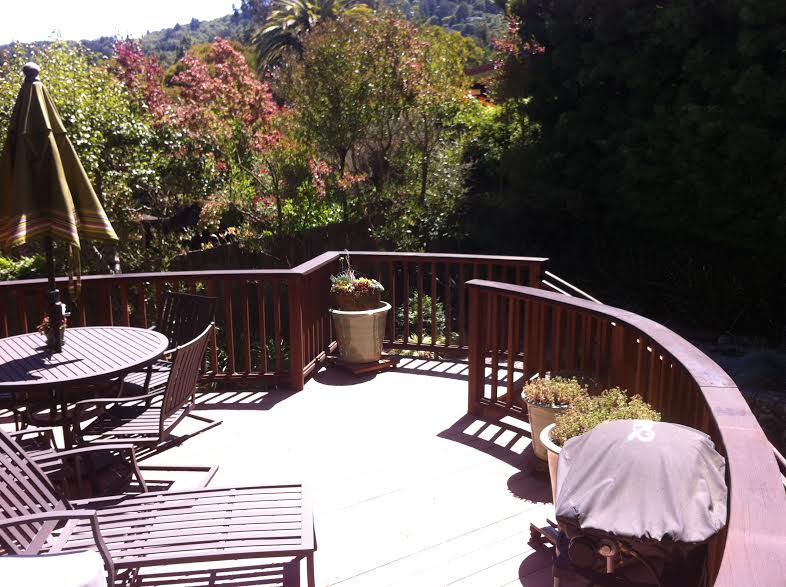
Our Story
I discovered many years ago that it was best for my clients to perform most trades on a project inhouse as this saves time and money. As the years pased I worked with many specialists, gaining vast experience so I may offer the best home remodeling experience. At Marin Home Restorations in Novato, we specialize in reasonably priced quality home and yard construction, restoration, landscaping,electric and plumbing.
Dedicated to work with owners in partnership to bring costs to within budget.
Mission Statement
” The best remodel brings nature into the home, blending outside landscape with the interior design. Coming home shall always be a vacation. ”
” My desire is to build long term client to professional relationships. ”
– Dave Mason
Learn More about Marin Home Restorations
The most efficient and smooth flowing projects are possible only because of a respectful and communicative relationship between the builder and owner. In the end the contractor provides the Outline - foundation and Guideline - Format that the owner and contractor will follow to order, and procure all special materials and fixtures.
The contractor will always have long term relationships with many materials vendors that he will share with you , thus saving money and time. A top notch contractor has years of experience with home design and planning to share that will smooth out the building process. The bottom line, choose your contractor - builder carefully as you are going to spend lots of time communicating in person and via E mail and text. If your contractor does not have text and E mail abilities find a new builder as these skills save money, time and are necessary for modern building and remodeling.
Dave Mason 5/1/19
What sets Marin Home Restoration apart ?
Making improvements can be challenging :
First there is an idea or need –
Then there are design concepts –
Ideas on color, function and aesthetics are discussed –
Followed by a search for a designer or architect –
Budget is discussed in detail –
The designer produces drawings and plans that are submitted for approval and permit –
Followed by a search for a professional to complete the project on budget-
We simplify the process ;
I work one on one with owners to design the improvements –
I draw plans to scale when needed –
I engineer the project to meet all code requirements –
I will submit plans and procure permits as needed –
We personally perform most Trades necessary to complete project –
[ Electrical, plumbing, painting, tiling ]
I will complete the project on budget –
Dave Mason
David Mason Marin Restorations 1-415-297-1489 #715338
List of Skills:
- Home Restoration
- Kitchen
- Bath
- Additions
- Spa Installation
- Electrical
- Plumbing
- Painting and Staining
- Tiling
- Landscape Construction
- Arbors and Trellises
- Pavers
- Stone Walls
- Retaining Walls
- Roof repairs
- Foundations
- Concrete
- Stucco Repairs and Finish
Secret Attic Bathroom
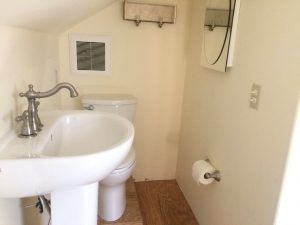
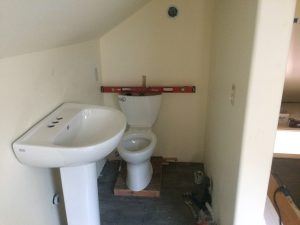
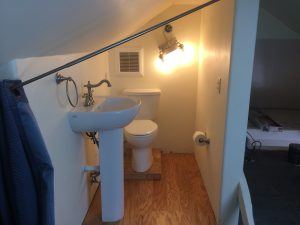
LIVING SPACES
Many homes today lack warm and cozy social and private spaces and environments.Places where people go because they simply feel good there. A house and yard may have plenty of square footage and at the same time feel sterile and lack comfortable natural places to hang out in and just be. Marin Home Restoration strives to build these special places for todays living.
Here are some typical examples:
Spas in the yard
Over the years I have seen many Hot Tub Spas just placed out in the open in an other wise beautifully landscaped back yard. The Spa is used seldom because it is not placed in an environment that attracts visitors naturally. Since most Spa use is swimsuit optional partial privacy is often desired and most comfortable for bathers. to attract visitors I would recommend wrapping a deck and arbor around the Tub – spa. First build a redwood deck a foot or so off the ground, it should come out 6 to 7 feet beyond the entire outside edge of the spa. In addition wrap a redwood bench around the spa, leaving 4 foot clearance, backed by a 5 foot high redwood arbor behind the bench seat. The continuous bench seat is important as it gives the users a place to put their towels food and drink. The bench also doubles as a place to relax and read or lie down and just take a nap.
Plant jasmine below the arbor in planting beds and in a short time you will enjoy the beauty and fragrance of this wonderful flowering vine. The jasmine will attract wild life such as birds and pollenating insects that lend a natural beauty to your new space. Throw down some outdoor pillows and you may find yourself sitting for hours reading a book in your new favorite spot.
Pools in the yard
First let me admit I am no swimming pool expert. At the same time I have seen many mistakes in pool lay out and design. Remember like the kitchen the pool is the Heart of the yard and landscape. Here is my take on a well designed pool and landscape environment.
First of all a smaller well designed pool is much more attractive than large sterile pool. Pools take up yard space when not in use so smaller is better. I like a dark bottomed pool because they look natural and absorb radiant heat. A pool designed with natural stone decorative features and coping blends seamlessly into the landscape environment. I like pools with a waterfall and cave feature because they are natural looking and children are drawn to play in them. If there is the budget for it I like the addition of a well designed slide built into a bolder and plant landscape. Can you imagine being a child and seeing a cave like slide winding its way down a bolder garden into a natural looking swimming pool ? Heaven.
Pools do not need to be deep to be fun. Children and adults like to stand often when playing in a pool. A 4 foot depth is all that is needed in my opinion. A shallow depth allows for every activity except diving and at the same time it is safer for children.
Bay window seat
An exterior window is a wonderful place for a new seat hang out area. Taking out an existing flat window and replacing it with a quality manufactured bay window is the trick. The Bay window shape creates a space for placement of cushions and pillows. This can be extended and enlarged by building bench seating adjacent to the window. I build in operable hinged lids to add to the home storage space. Add a few pillows to your new window seat area cushion and you are good to go.
If you like rustic finishes scrounge up some old barn wood such as old redwood fencing, rip it on a table saw, and tack it up in parallel on the outside of the bench seating box, beautiful.
Fun Bathroom
What do I think of when I think of an attractive fun bathroom?
I think of skylights , natural stone and openness. Bathroom beauty is accentuated by natural stone and windows [ light ]. It is a wonderful feeling to shower in a natural stone tiled shower as you look up at the clouds thru your overhead skylight and at the same time see your landscape thru a properly placed window.
Natural stone tile comes in many forms. Sheet tile that can be very thin of width and intricate in color and form. Sheet tile also comes in the form of pebbles that look like a river bed and show well against natural wood trim.
Floors and walls can be installed using a larger square or rectangular tile format. Whatever you choose there is an endless choice of materials and colors to choose from. It will help to Google Search all the materials ideas you have for your bathroom as there are hundreds of examples to look at. Take your time to find the design and materials you desire. If you need help just give me a call and I will help guide you thru all your options.
Family Friendly kitchen [ The heart of the house ]
Open the kitchen to the living area and the outdoors. Why close it off at all ? The most user friendly kitchens I have ever encountered blend into the living area seamlessly with an open the wall re – model design. An island – peninsula counter or bar and seating replace the old existing wall. The food preparation, access to snacks and drinks all occur in the new open kitchen space. Everyone is drawn to the goodies within and those preparing them. Often guests will end up helping in the open kitchen because it is fun and so accessible. Cooking, preparing, drinking and snacking together make for a happy social gathering for adults as well as children.
The floor of the kitchen should continue into the living area thus bringing the two spaces together. The colors and material that make up the kitchen walls and cabinetry should be picked up and blend into the living area as well so the entire space works as one. I try to stay away from too much plain white and sterile colors. A kitchen area is at its best when it has a warm comfortable homey feel [ look at natural wood cabinets and colors other than plain white ]. Ample windows and access to the yard bring the outdoors and its colors into the kitchen space. Country kitchen colors will pick up and blend with the natural colors in the landscape thus creating an inviting space that brings the outside into the home.
A door off the kitchen to the yard is a great idea especially if there is a pool or spa out there. Family and guests tend to play and hang out around water, sooner or later they will get hungary and thirsty. Often it is preferable to have guests come and go from the kitchen area to the pool area as the moisture that is tracked is easily mopped up.
In addition to the exterior door place as many attractive windows as you can on the outside wall of the kitchen. This allows for a blending of the outdoor landscape and the kitchen decor and thus the house proper.
Almost all living is done in the kitchen living area so take your time designing this space for the type of living you desire.
Remember Kitchen – Living and Exterior Landscape in good weather all meld together.
Happy Re- modeling, Marin Home Restoration

