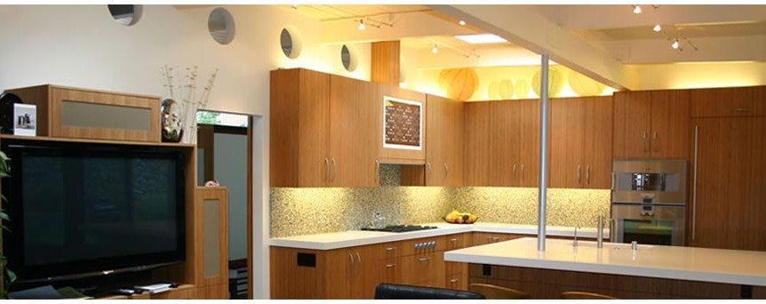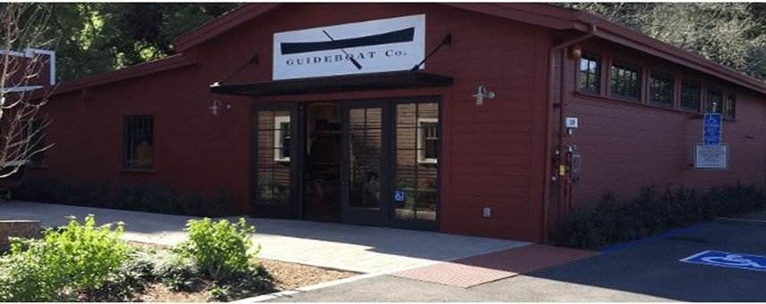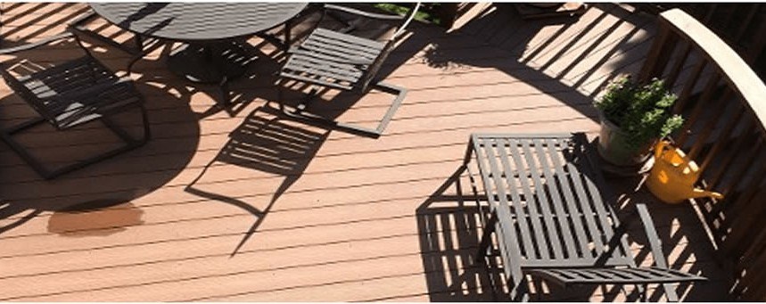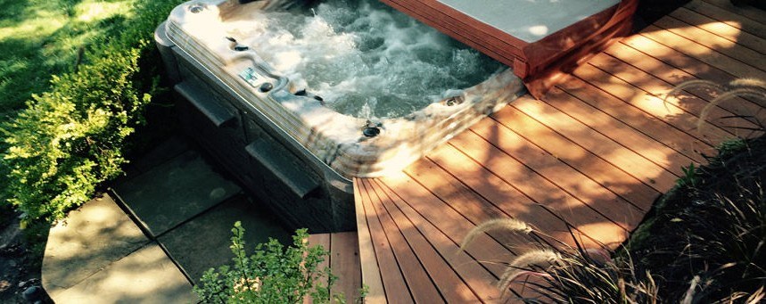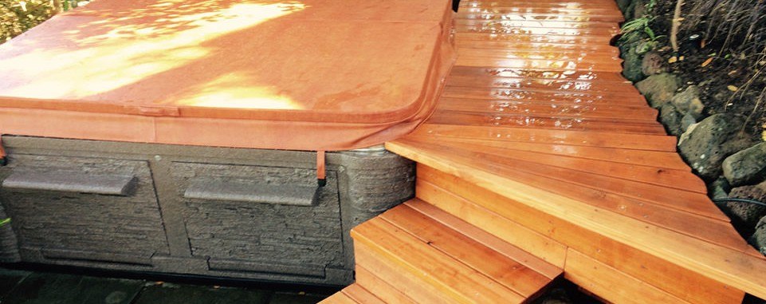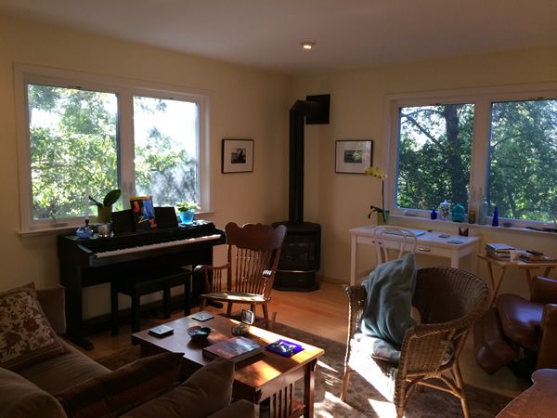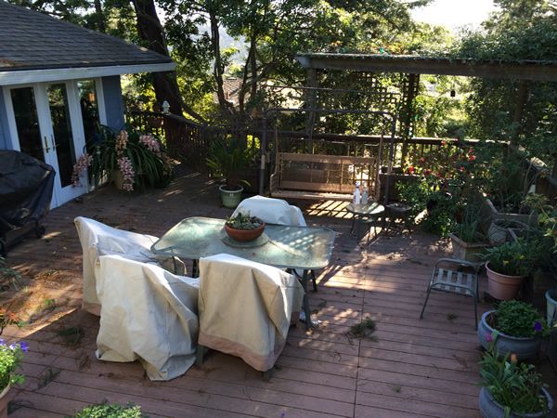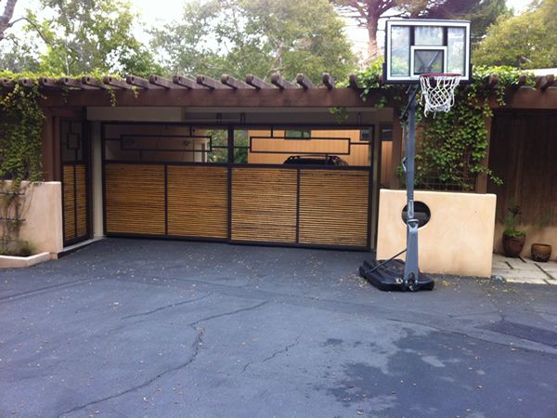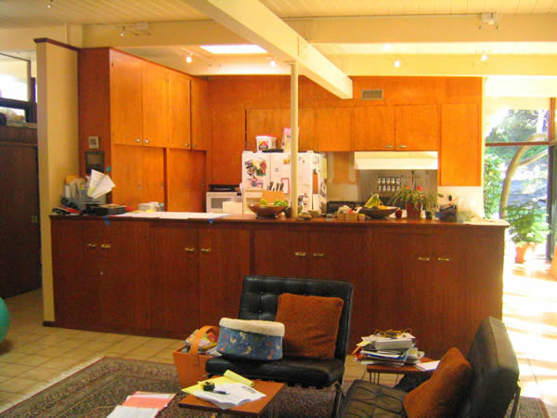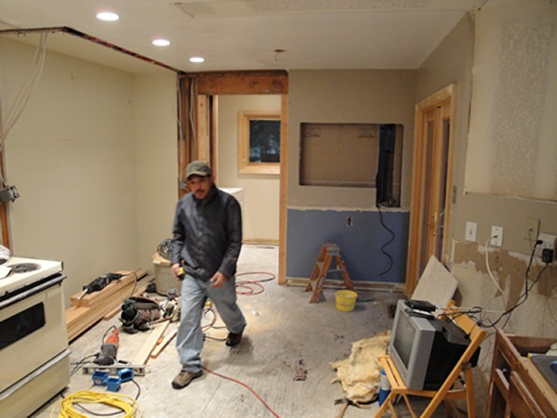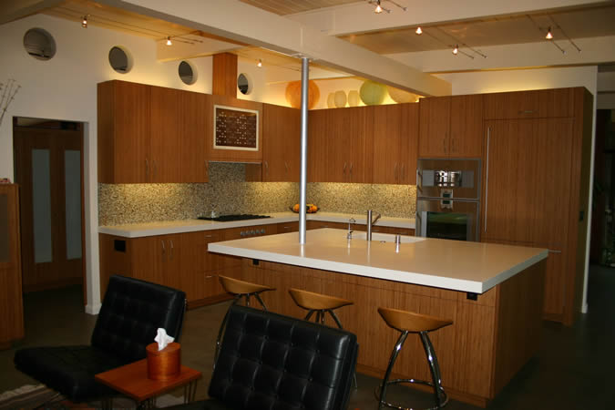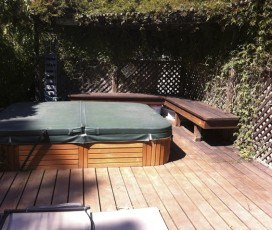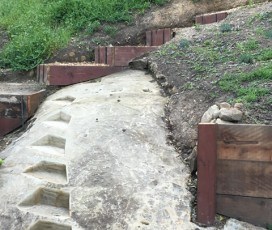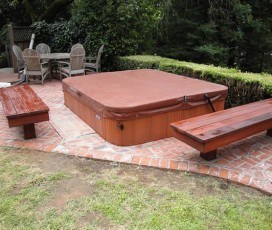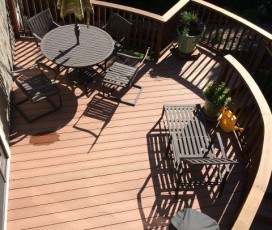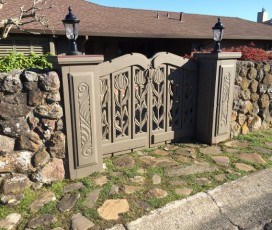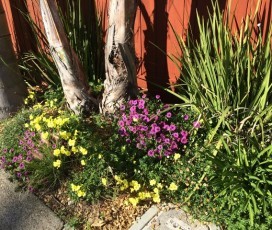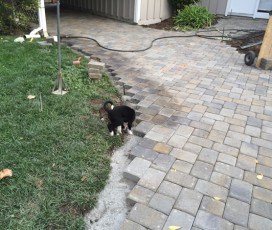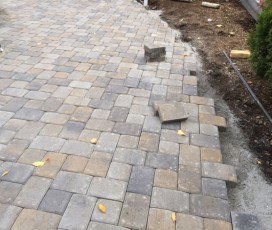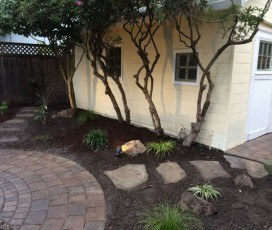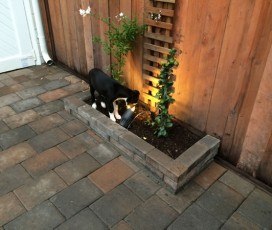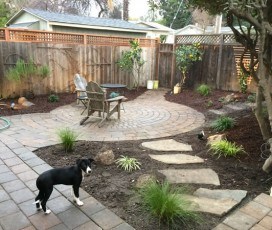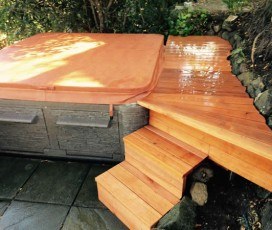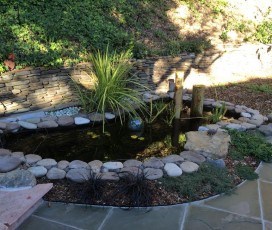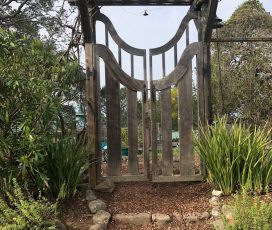Like me, most homeowners desire more space at some point as their family grows. The problem is where to put that new space. Often, your new addition space is right in front of you but you just fail to see it.
Attics are often over looked as a potential space for an add-on room. Many attics already have livable quality space and require only light modification to be the perfect addition. If your attic space is too low then consider adding a dormer to the roof line. This will allow the basic attic to remain but add space and height to the area where the dormer is placed. To see examples and inspirations just search for ‘dormers’ on Google.
Entry to the new attic room can be a challenge. Some kind of stairway will be necessary. The stairs can be inside the house or outside. If they are outside, a covered landing will be necessary at the door entrance. On one project, I installed a very high quality extra wide pull down stairway. This is an option if the attic is used part time as a bedroom, storage or family room.
Basements and Hillside Homes
Many homes have basement spaces. Hillside homes have large sub areas that are built into the home design. Look at these sub areas as places to add living space to your home. It is surprising how much room can be found in sub areas of hillside homes. I have found many sub areas that require a minimum amount of work to be habitable. Go under your home and look around and see what the house offers you. This can often be an affordable way to get more space.
Hillside homes have another hidden space that is often overlooked. Behind the garage or carport on the downhill side of the home is space for a large addition. Behind the garage is the place to look as there are fewer or no windows to block. I built an addition in Mill Valley behind the garage and downhill. Because of the slope, there were three stories to the addition. A basement for laundry and storage, an apartment level for living, and a roof level with access to new yard space and garden. Talk about space! Where there was nothing, now there is an apartment, storage and backyard roof garden accessible to the main house. You just need to open your eyes and explore your creative side. Of course, it is advisable that you talk with an experienced home remodeler in Mill Valley, CA.
In general, the steeper the slope the more space you will get. The roof of the addition can be urethane-coated plywood with composite deck sections over. This makes for new outside yard space and no visible roof.
There is nothing more space-saving than a roof garden and deck. The roof garden also adds insulation for the living space below. Roof garden decks are so important to modern living that my next blog will be dedicated solely to roof garden design, ideas and construction. So stay tuned!
If you are ready for this exciting home addition, you can always count on us. Marin Home Restoration builds roof gardens locally in Mill Valley.
Here’s a picture of well used roof garden with apartment underneath.
Thanks!
– Dave

